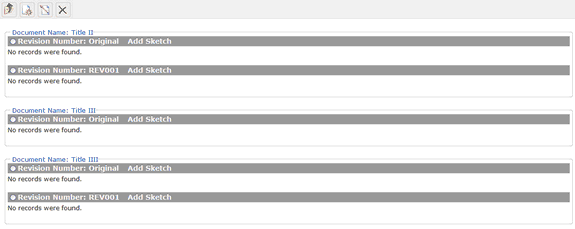Sketch Management
Sketch Management
![]()
Sketches are more and more relevant with construction documents. Plans and Specs will permanently relate sketches with their primary plans. to do this, you will need to select the file(s) that need sketches attached to them.

Click the Add Sketch Icon ![]() and the following screen comes up:
and the following screen comes up:

Select the document & revision ( if applicable ) that you would like to add the sketch to. and click the Add Sketch icon ![]()

Click the Single ring with a sunflower to add 1 sketch; ![]() Click the Single Ring with 2 sunflowers to add multiple sketches
Click the Single Ring with 2 sunflowers to add multiple sketches
Select you sketches and upload

Click Save and Repeat as necessary.
You will now see an icon next to a document for sketches. If the document is to be opened, a popup will ask if the sketches should be included in the request.

